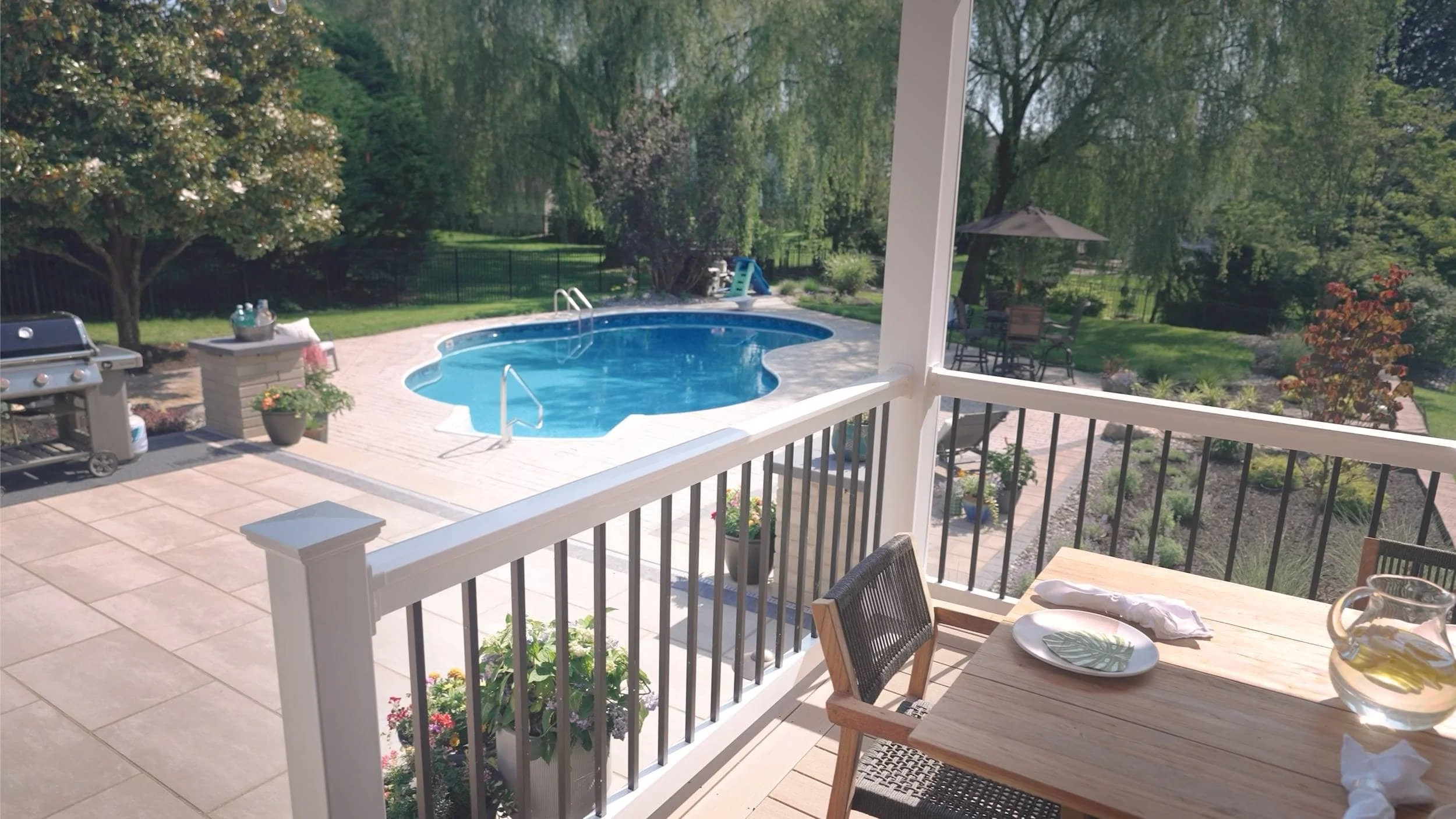
Where Function Meets Family Life
Tiered Tranquility
The Homeowners
This was a home filled with life. Kids, neighbors, friends and family were always coming and going. The homeowners needed an outdoor space that didn’t just look good, it needed to work hard. It had to allow for movement, relaxation and spontaneous gatherings. Most importantly, it had to feel like an extension of how their family actually lived.
From the very beginning, Atlantic RIDGE focused on the flow of the home and the people in it.
“They could be in three different spots at once and be everywhere at the same time.”
This wasn’t about installing features. It was about designing an experience that would serve the family every single day.
The Dream
The family wanted a space where they could host groups comfortably, relax outdoors during sunny days, and let their kids enjoy the pool while still staying connected to the house.
They needed something flexible and layered, where different areas of the yard could be used at once without feeling segmented or disconnected. The space had to flow, not just visually, but functionally.
The Plan
Atlantic RIDGE designed a dynamic, multi-level outdoor layout that started with movement and ended with meaning. The plan included:
A shaded deck just outside the home for immediate relief from the sun
A second-tier deck to transition smoothly to the pool area
Clean, natural traffic paths between every zone
Every element designed to encourage flow, connection and comfort
The goal was to allow the homeowners to go from kitchen to pool to shade structure in seconds, while maintaining a strong design presence throughout.
The Details
This space was all about connecting zones without sacrificing beauty or intention. The finished layout featured:
A shaded deck structure integrated with the home’s exterior
A lower deck tier that eased the transition to the pool area
Smart use of space to maximize movement and function
Subtle details like strategic furniture placement and path alignment to maintain openness
The Hurdles
Sun exposure was a challenge. The deck needed to be usable all day long without baking the family in direct heat. The solution was to install a partial roofed structure that gave shade while still allowing light to fill the space.
Flow was another key challenge. The homeowners didn’t want disconnected zones. Atlantic RIDGE solved this by designing tiered access points that felt intuitive and natural for everyday use.
The Reveal
The finished landscape is a three-tiered destination that feels effortless and energizing. The homeowners can:
Step out of the house and immediately find shade
Walk down into a mid-zone deck for lounging or gathering
Move seamlessly onto the pool decking for play and cooling off
Every square foot serves a purpose. Every zone works in harmony.
The Relationship
The clients felt heard. Their needs were translated into something tangible. Atlantic RIDGE delivered a space that invites them to live more fully outside.
This was not a build-it-and-leave-it job. This was a conversation that continued through every line drawn and every board placed.
Chris’s Reflection
This project captures why design matters. Anyone can build a deck and pour a pool. But designing them to work together, across light, movement, shade and family life—is what makes this special.
Chris said it best:
“It’s extremely important to create a space for them that takes all of their wants into account and also try to maximize the value of what they’re spending.”
Legacy & Lifestyle
The Overlook Project is more than a backyard, it’s a family headquarters. It supports loud moments, quiet moments and everything in between.
It shows that Atlantic RIDGE is not just building landscapes. They are building places where life happens.
WATCH TO SEE MORE
START YOUR OUTDOOR TRANSFORMATION
Eager to elevate your outdoor living experience? Reach out now for your initial consultation. Let’s take the first step to crafting an outdoor space that exceeds your expectations and enhances your lifestyle.
